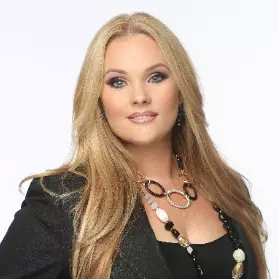158 Pinnacle Lake Forest, CA 92630

UPDATED:
Key Details
Property Type Single Family Home
Sub Type Single Family Residence
Listing Status Active
Purchase Type For Rent
Square Footage 3,342 sqft
MLS Listing ID TR25225700
Bedrooms 4
Full Baths 3
Half Baths 2
HOA Y/N Yes
Rental Info 12 Months
Year Built 2018
Lot Size 3,763 Sqft
Property Sub-Type Single Family Residence
Property Description
Location
State CA
County Orange
Area 699 - Not Defined
Interior
Interior Features Beamed Ceilings, Wet Bar, Built-in Features, Balcony, Coffered Ceiling(s), Separate/Formal Dining Room, Eat-in Kitchen, High Ceilings, Multiple Staircases, Open Floorplan, Pantry, Recessed Lighting, Storage, Two Story Ceilings, Wired for Data, Wired for Sound, All Bedrooms Up, Entrance Foyer, Loft, Primary Suite, Walk-In Closet(s)
Heating ENERGY STAR Qualified Equipment, Forced Air
Cooling Central Air
Flooring Carpet, Tile, Wood
Fireplaces Type Outside
Inclusions Refrigerator, Washer and Dryer, Microwave, Dishwasher
Furnishings Furnished
Fireplace Yes
Appliance 6 Burner Stove, Double Oven, Dishwasher, ENERGY STAR Qualified Appliances, Disposal, Microwave, Refrigerator, Tankless Water Heater, Dryer, Washer
Laundry Gas Dryer Hookup, Laundry Room
Exterior
Exterior Feature Lighting
Garage Spaces 2.0
Garage Description 2.0
Fence Block
Pool Community, Association
Community Features Street Lights, Gated, Pool
Amenities Available Pool
View Y/N Yes
View Neighborhood
Roof Type Concrete
Porch Covered, Enclosed, Stone
Total Parking Spaces 2
Private Pool No
Building
Lot Description Back Yard, Close to Clubhouse, Cul-De-Sac, Front Yard, Sprinklers In Front, Landscaped, Level, Sprinklers On Side, Sprinkler System, Yard
Dwelling Type House
Story 3
Entry Level Three Or More
Foundation Slab
Sewer Public Sewer
Water Public
Level or Stories Three Or More
New Construction No
Schools
School District Saddleback Valley Unified
Others
Pets Allowed Call
HOA Name parkside community
Senior Community No
Tax ID 61226151
Security Features Prewired,Carbon Monoxide Detector(s),Security Gate,Gated Community,Key Card Entry,Smoke Detector(s)
Special Listing Condition Standard
Pets Allowed Call

GET MORE INFORMATION




